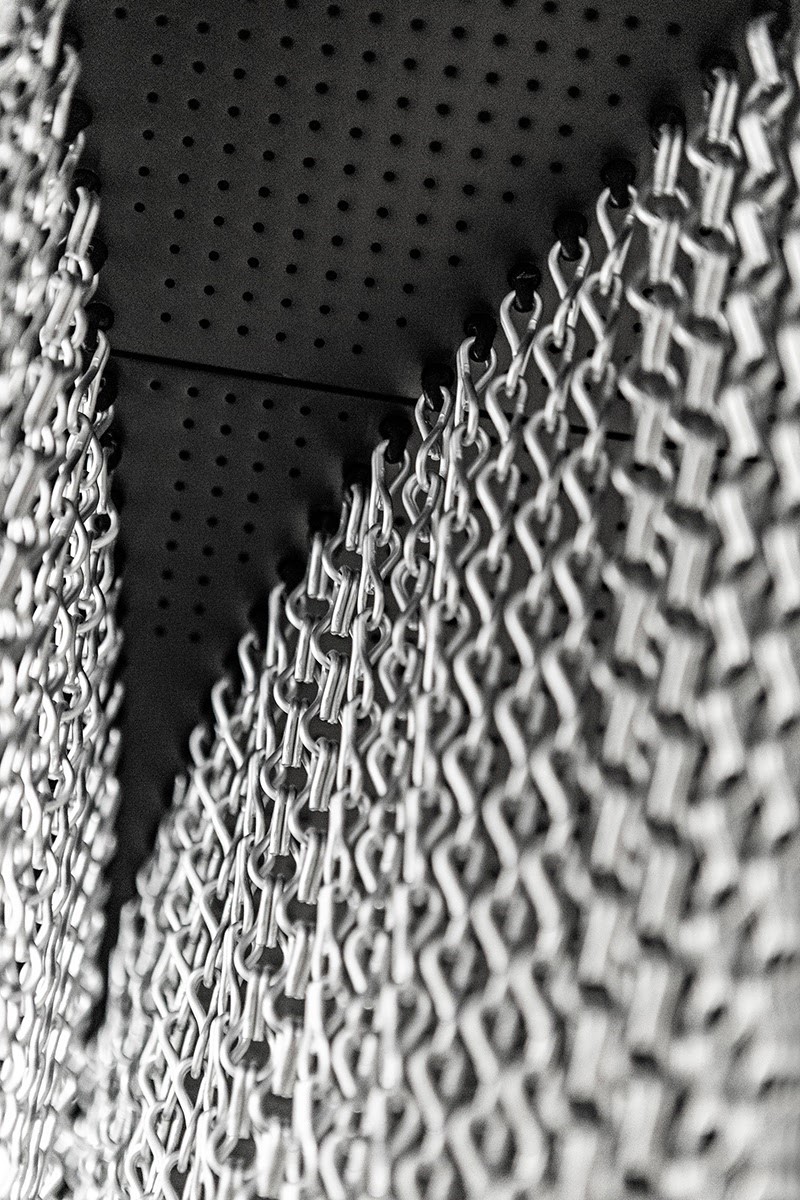
Sound-absorbing panels for a unique acoustic comfort
Published on 23-09-2021 | Innovation
THE WELFARE OF PEOPLE. A subject that should be mandatory in the briefing of any architecture and interior design project and of which we seem to be more and more aware.
Proof of this is the concern for acoustics and how the so-called acoustic panels, whose use until not long ago was reserved for music venues / spaces and recording studios, have become increasingly frequent protagonists in restaurant walls and ceilings, offices and other public or common areas where the quality of our conversations or comfort is valued to facilitate concentration at work.
Noise pollution is not a problem that comes only from outside and that we can combat with good insulation and optimal enclosures. Generally, this contamination is caused by reverberation, a natural phenomenon that we are used to in our day-to-day lives, and that, although in large spaces or for musical purposes it favours the experience of sound, it is perceived as annoying in other areas.
That is why there are spaces in which it is necessary to control the acoustic absorption capacity, which leads us to search for new materials and production processes that allow the performance, finishes and aesthetics of the acoustic absorption elements to adapt completely to the environment and to the requirements of the space where they will be placed. Improving the quality of the interior acoustics of buildings without giving up the aesthetic conjunction has become a necessity.
A clear and beautiful example of the ornamental and aesthetic customization of a building, in conjunction with functionality to achieve acoustic comfort, is the intervention in Antoni Gaudí's renovated Casa Batlló (Barcelona, Spain). The project of the prominent architect Kengo Kuma, for which 164,000 linear meters of Kriskadecor chain have been used, achieves excellent design and architecture solutions.
The volumes formed with our aluminium links cover walls and ceilings, generating organic forms perfectly integrated into the environment and creating a unique setting and enveloping sensation.
The structure, which also serves as a support for the chains, is made up of micro-perforated acoustic panels that absorb sound and reduce the reverberation of the large room where they are located and that allow total versatility when it comes to achieving:
- Acoustic absorption rates in accordance with the UNE-EN ISO 354 standard.
- Reaction to fire properties according to the UNE-EN 13501-1 standard.
- 100% customizable colours and shapes.
- Use of sustainable materials.
This solution has been developed by our Design and Innovation team, who accompanies our clients from beginning to end of the project to ensure that their idea materializes perfectly. It does this through technical and design advice or, as in this case, the evaluation of special structures so that, in addition to an optimal visual result, the project meets the technical requirements and adds value to the work.
Please note that we are working to standardize this option. Each project will be treated as a special case. If you want more information, write to us at [email protected].






